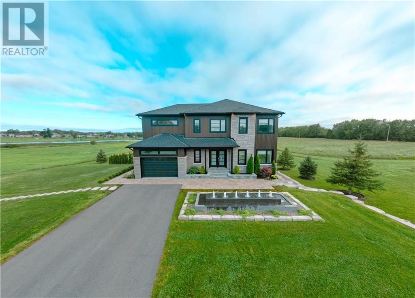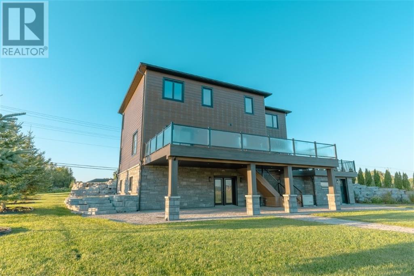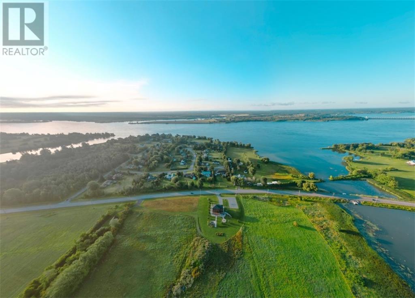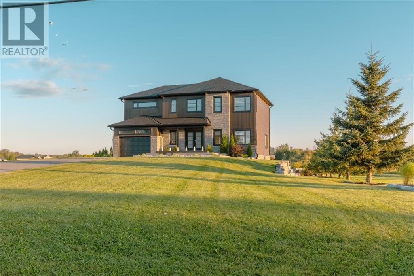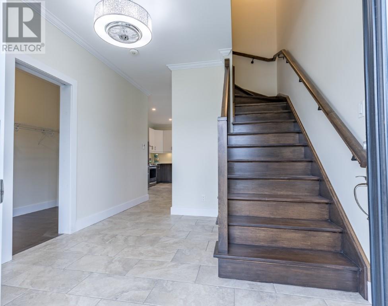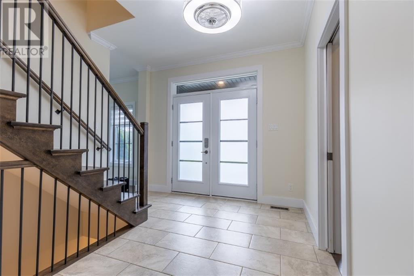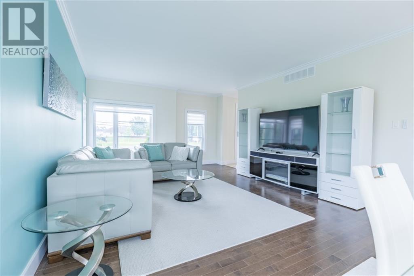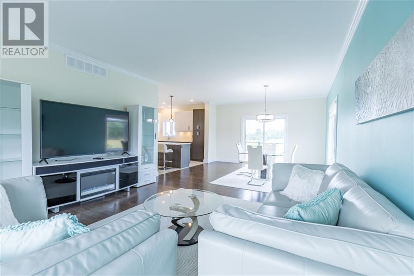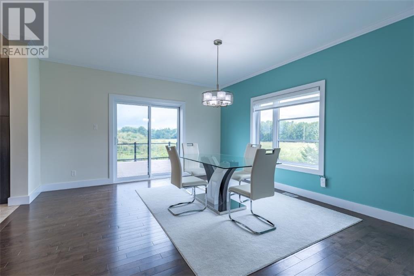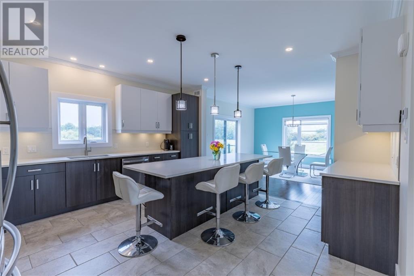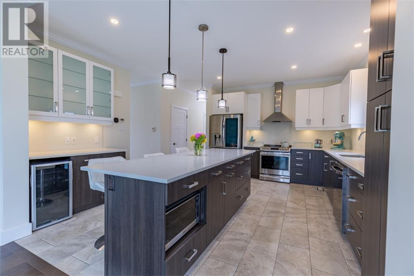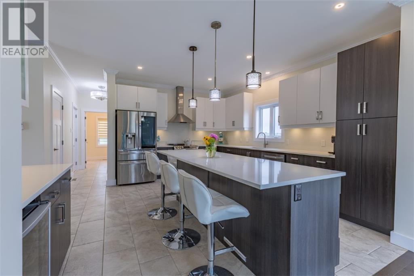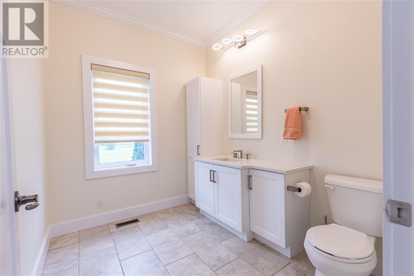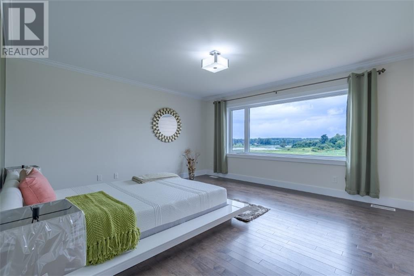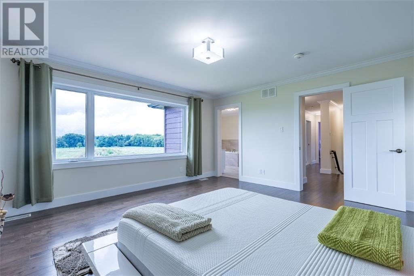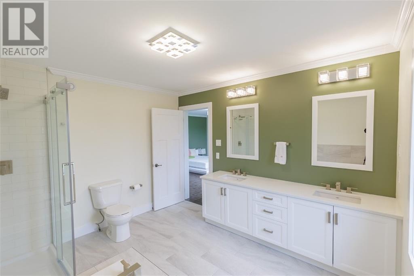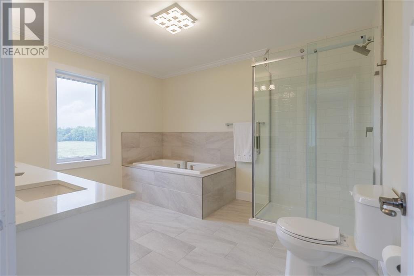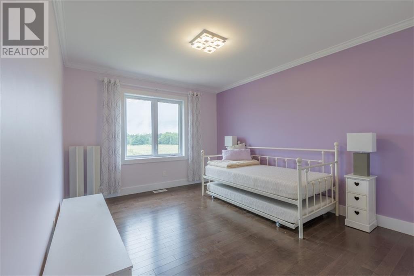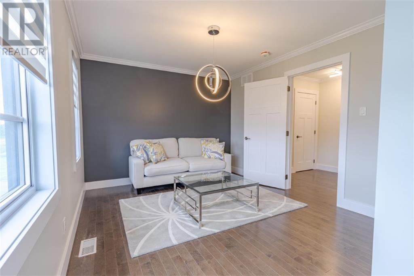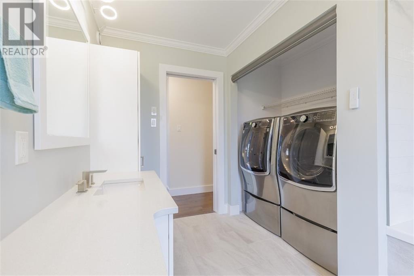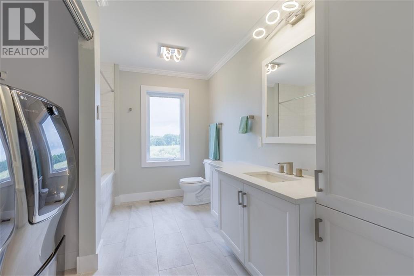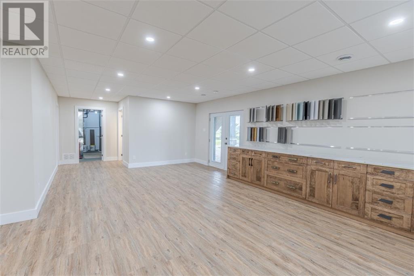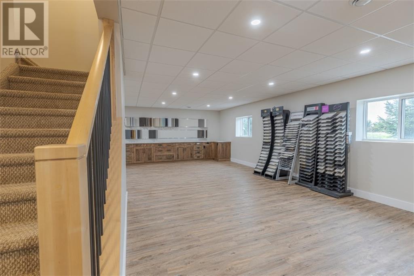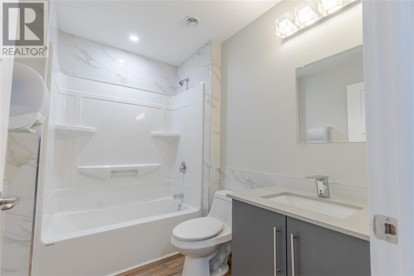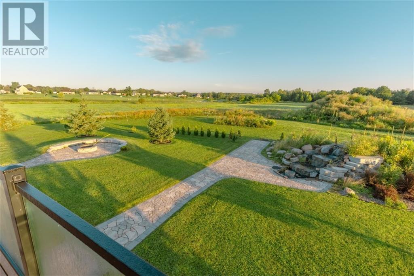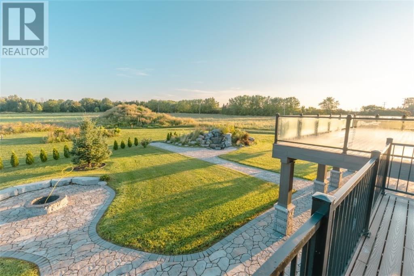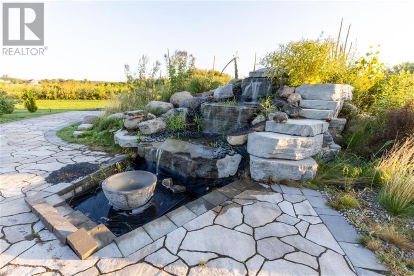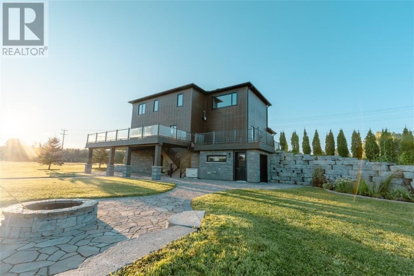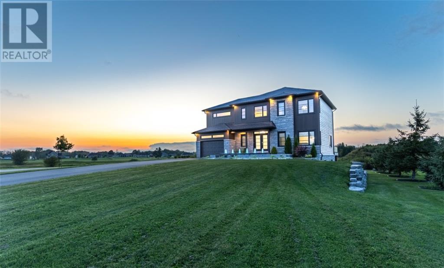11141 COUNTY ROAD 2 ROAD
Iroquois, Ontario K0E1K0
$995,888
ID# 1386171
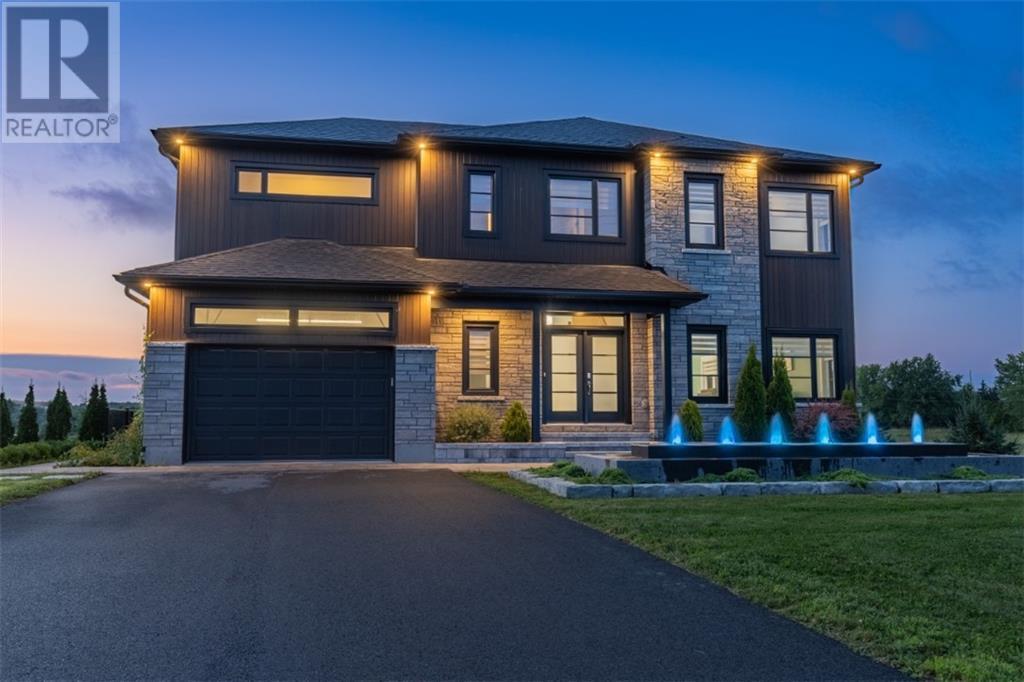
| Bathroom Total | 4 |
| Bedrooms Total | 4 |
| Half Bathrooms Total | 1 |
| Year Built | 2020 |
| Cooling Type | Unknown, Air exchanger |
| Flooring Type | Hardwood, Ceramic |
| Heating Type | Hot water radiator heat, Radiant heat |
| Heating Fuel | Propane |
| Stories Total | 2 |
Courtesy of SOLID ROCK REALTY
Listed on: April 12, 2024
On market: 37 days
| Primary Bedroom | Second level | 14'7" x 15'6" |
| Other | Second level | 5'2" x 15'6" |
| 5pc Ensuite bath | Second level | 11'7" x 10'5" |
| Bedroom | Second level | 12'10" x 14'7" |
| Bedroom | Second level | 10'9" x 15'11" |
| Bedroom | Second level | 10'11" x 15'8" |
| 4pc Bathroom | Second level | 8'4" x 11'5" |
| Laundry room | Second level | Measurements not available |
| Family room | Lower level | 30'5" x 30'11" |
| Den | Lower level | 12'1" x 14'4" |
| 4pc Bathroom | Lower level | 5'10" x 8'5" |
| Utility room | Lower level | 6'6" x 15'6" |
| Foyer | Main level | 10'10" x 15'1" |
| Other | Main level | 5'2" x 11'10" |
| Living room | Main level | 14'6" x 18'3" |
| Dining room | Main level | 12'11" x 14'10" |
| Kitchen | Main level | 15'2" x 16'9" |
| 2pc Bathroom | Main level | 7'2" x 8'8" |

