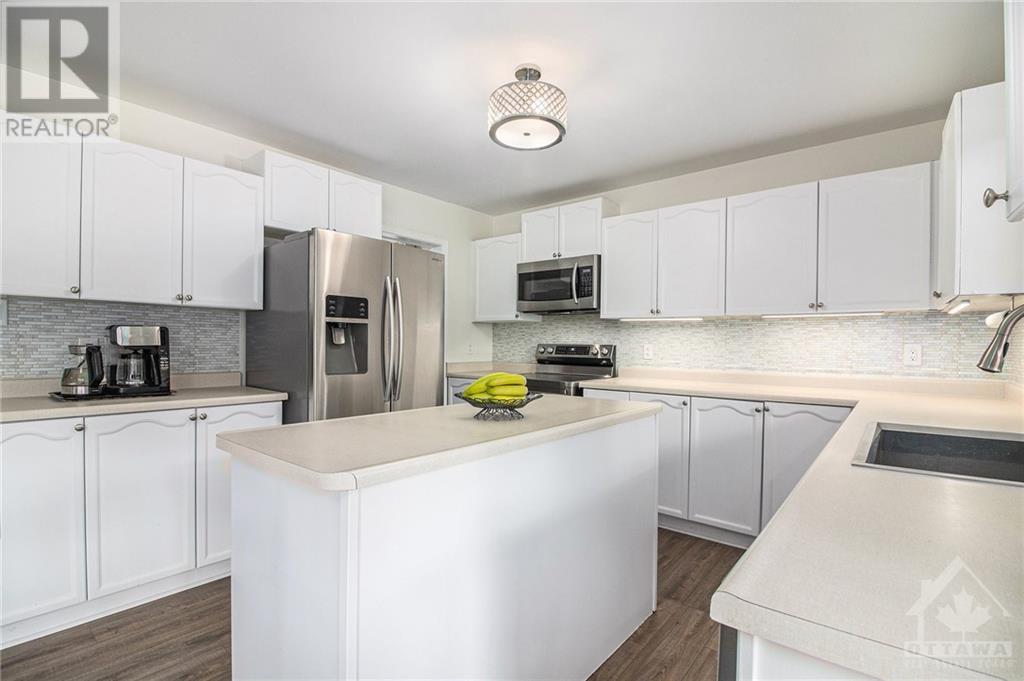1397 BOURCIER DRIVE
Orleans, Ontario K1E3L2
$899,900
ID# 1408520

| Bathroom Total | 4 |
| Bedrooms Total | 6 |
| Half Bathrooms Total | 1 |
| Year Built | 1984 |
| Cooling Type | Central air conditioning |
| Flooring Type | Wall-to-wall carpet, Mixed Flooring, Hardwood, Vinyl |
| Heating Type | Forced air |
| Heating Fuel | Natural gas |
| Stories Total | 2 |
Courtesy of ROYAL LEPAGE PERFORMANCE REALTY
Listed on: August 26, 2024
On market: 21 days
| Primary Bedroom | Second level | 18'4" x 11'3" |
| Other | Second level | 7'6" x 6'2" |
| 5pc Ensuite bath | Second level | 12'3" x 10'5" |
| Bedroom | Second level | 14'0" x 12'3" |
| Bedroom | Second level | 12'3" x 10'8" |
| Bedroom | Second level | 11'5" x 10'2" |
| 4pc Bathroom | Second level | 7'4" x 7'4" |
| Other | Second level | 12'5" x 7'8" |
| Recreation room | Lower level | 33'10" x 21'4" |
| Bedroom | Lower level | 15'9" x 15'8" |
| Laundry room | Lower level | 15'8" x 13'3" |
| Utility room | Lower level | Measurements not available |
| Storage | Lower level | Measurements not available |
| Living room | Main level | 16'0" x 13'3" |
| Dining room | Main level | 12'5" x 11'6" |
| Kitchen | Main level | 12'3" x 9'8" |
| Eating area | Main level | 16'8" x 10'0" |
| Bedroom | Main level | 11'9" x 11'3" |
| 3pc Ensuite bath | Main level | 11'3" x 5'3" |
| 2pc Bathroom | Main level | 7'1" x 3'8" |
| Laundry room | Main level | 7'7" x 7'5" |
| Foyer | Main level | 18'8" x 16'4" |





























