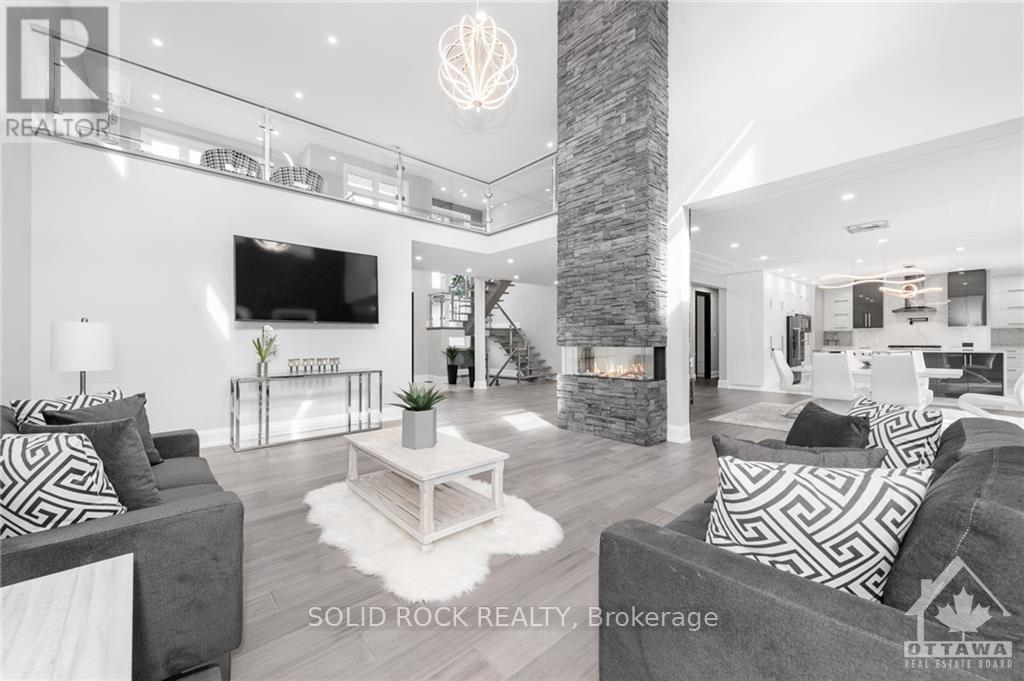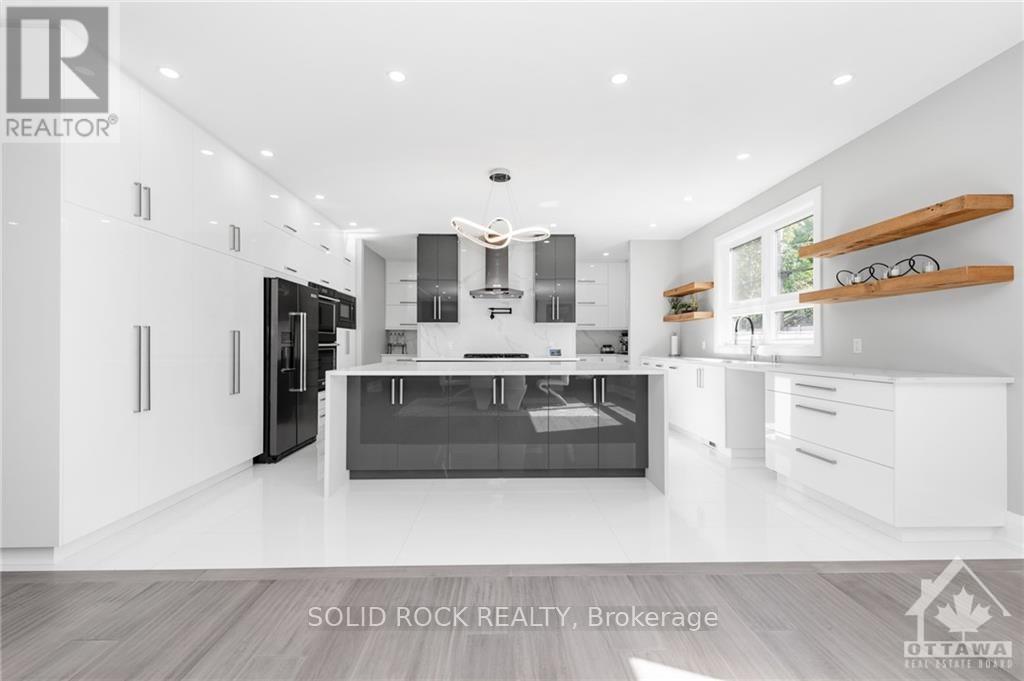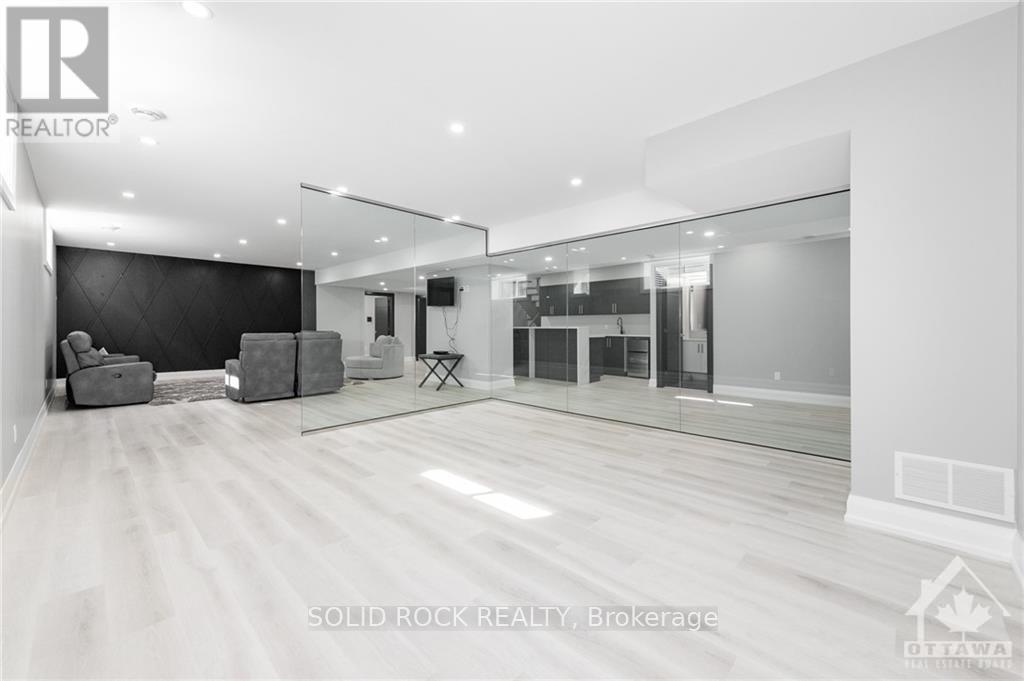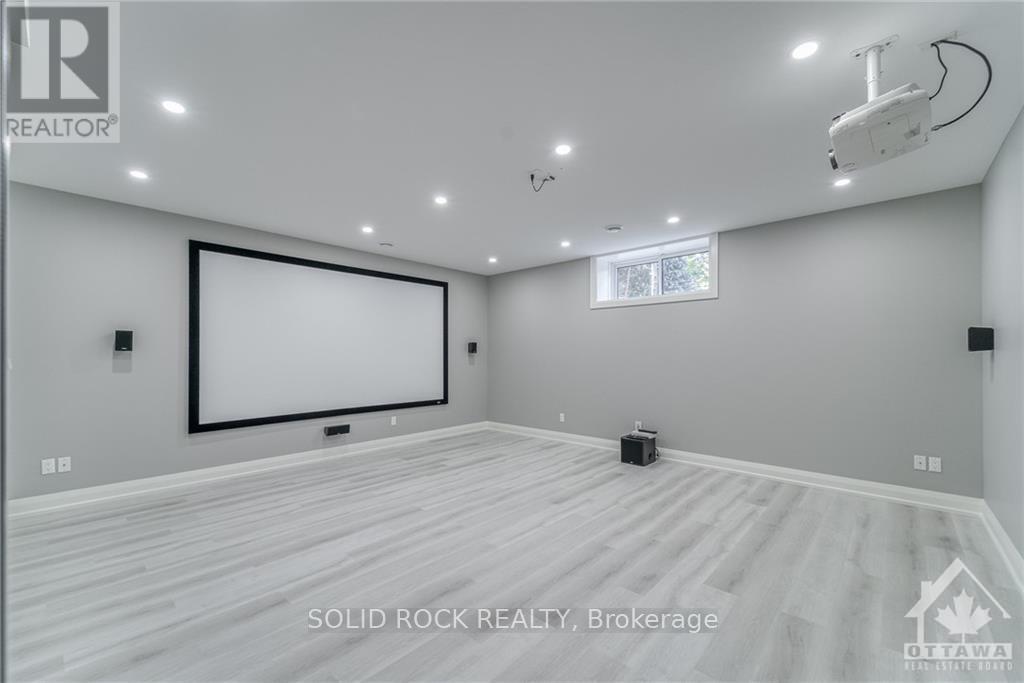224 ROGER ROAD
Ottawa, Ontario K1H5C6
$3,395,000
ID# X9524392

| Primary Bedroom | Second level | 8.35 m x 5.79 m |
| Other | Second level | Measurements not available |
| Bathroom | Second level | 3.53 m x 4.87 m |
| Bedroom | Second level | 3.45 m x 5.05 m |
| Bedroom | Second level | 3.55 m x 5.05 m |
| Bathroom | Second level | Measurements not available |
| Bedroom | Second level | 3.45 m x 5.35 m |
| Bathroom | Second level | Measurements not available |
| Laundry room | Second level | Measurements not available |
| Loft | Second level | 5.48 m x 3.6 m |
| Utility room | Basement | Measurements not available |
| Other | Basement | 4.97 m x 2.36 m |
| Media | Basement | 5.38 m x 5.25 m |
| Recreational, Games room | Basement | 5.81 m x 6.6 m |
| Exercise room | Basement | 4.72 m x 4.44 m |
| Other | Basement | 3.25 m x 3.86 m |
| Bedroom | Basement | 4.69 m x 3.58 m |
| Bathroom | Basement | Measurements not available |
| Other | Basement | 3.04 m x 4.14 m |
| Foyer | Main level | Measurements not available |
| Den | Main level | 3.73 m x 3.96 m |
| Great room | Main level | 5.3 m x 6.09 m |
| Dining room | Main level | 3.27 m x 5.89 m |
| Kitchen | Main level | 4.26 m x 5.89 m |
| Bathroom | Main level | Measurements not available |
| Mud room | Main level | 3.55 m x 2.76 m |
| Bedroom | Main level | 3.58 m x 4.74 m |
| Bathroom | Main level | Measurements not available |





























