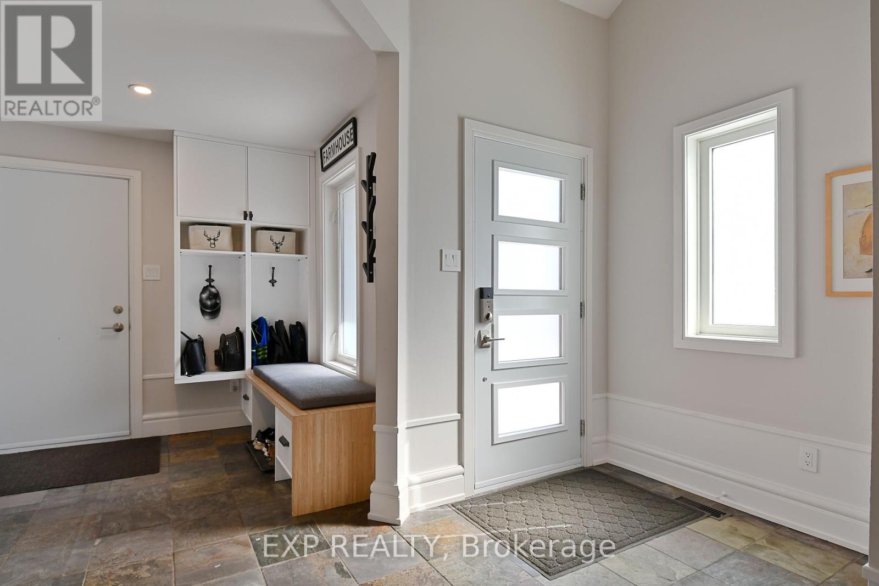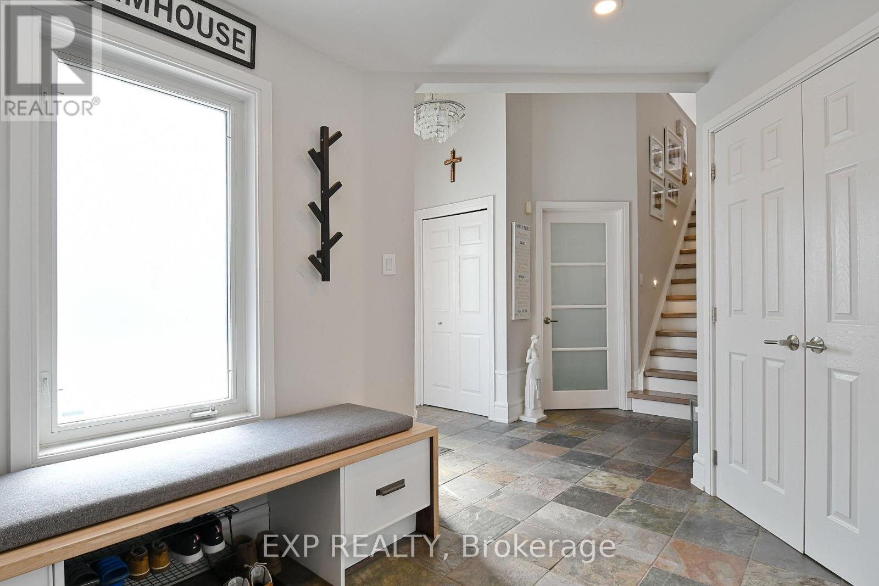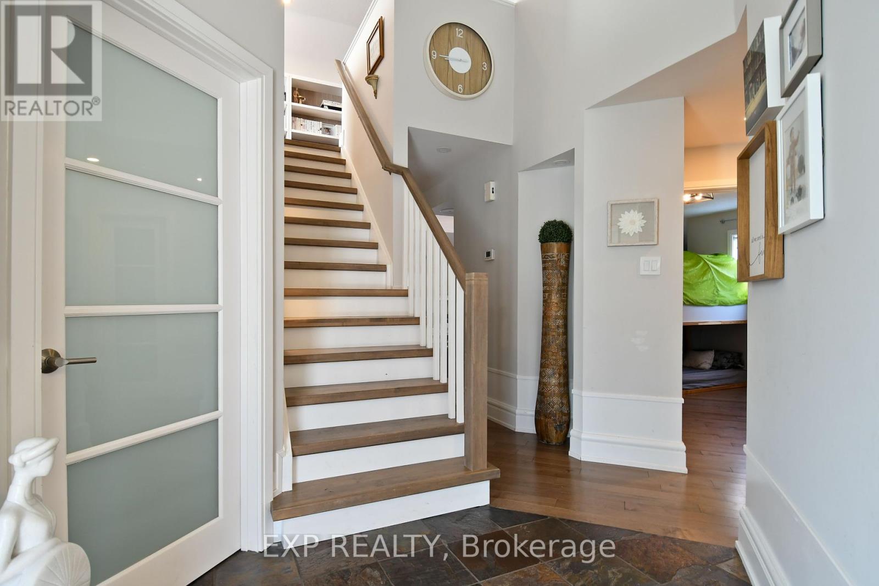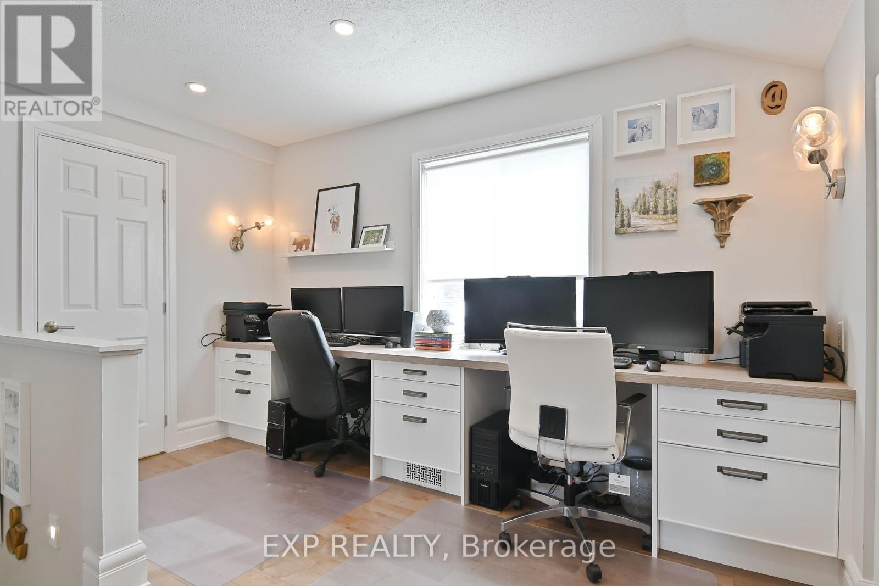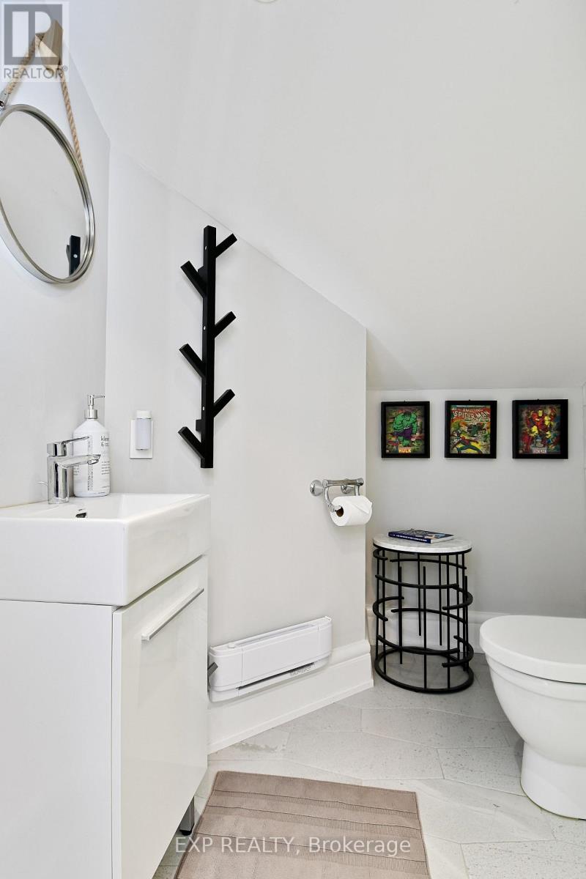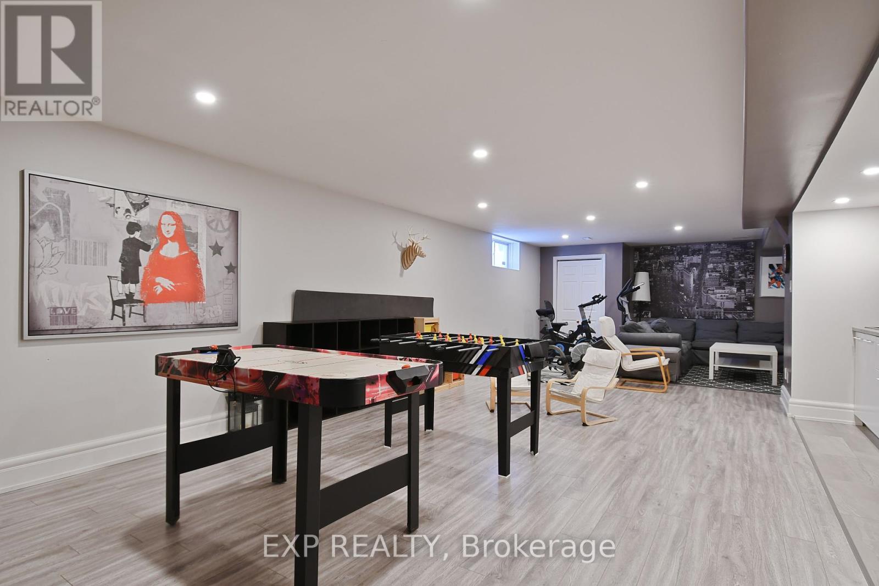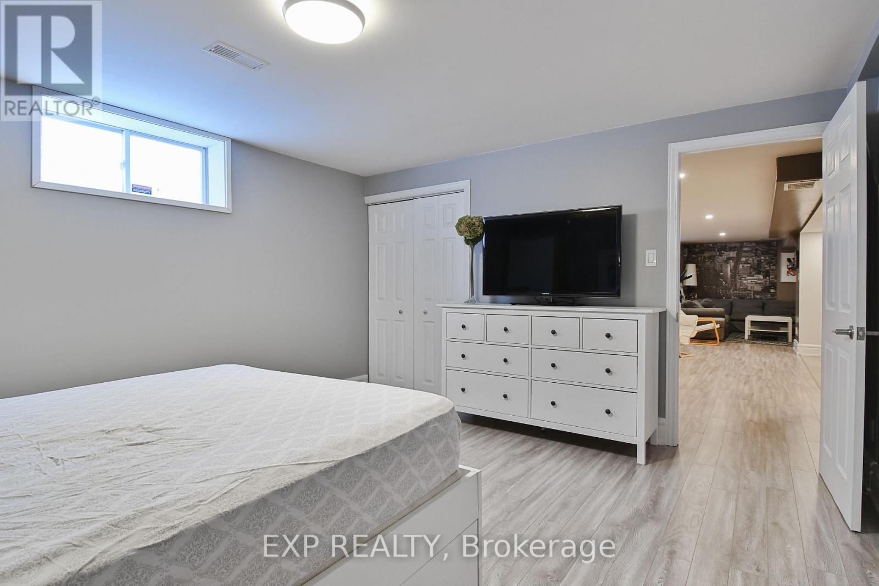3616 ALBION ROAD S
Ottawa, Ontario K1T1A3
$919,900
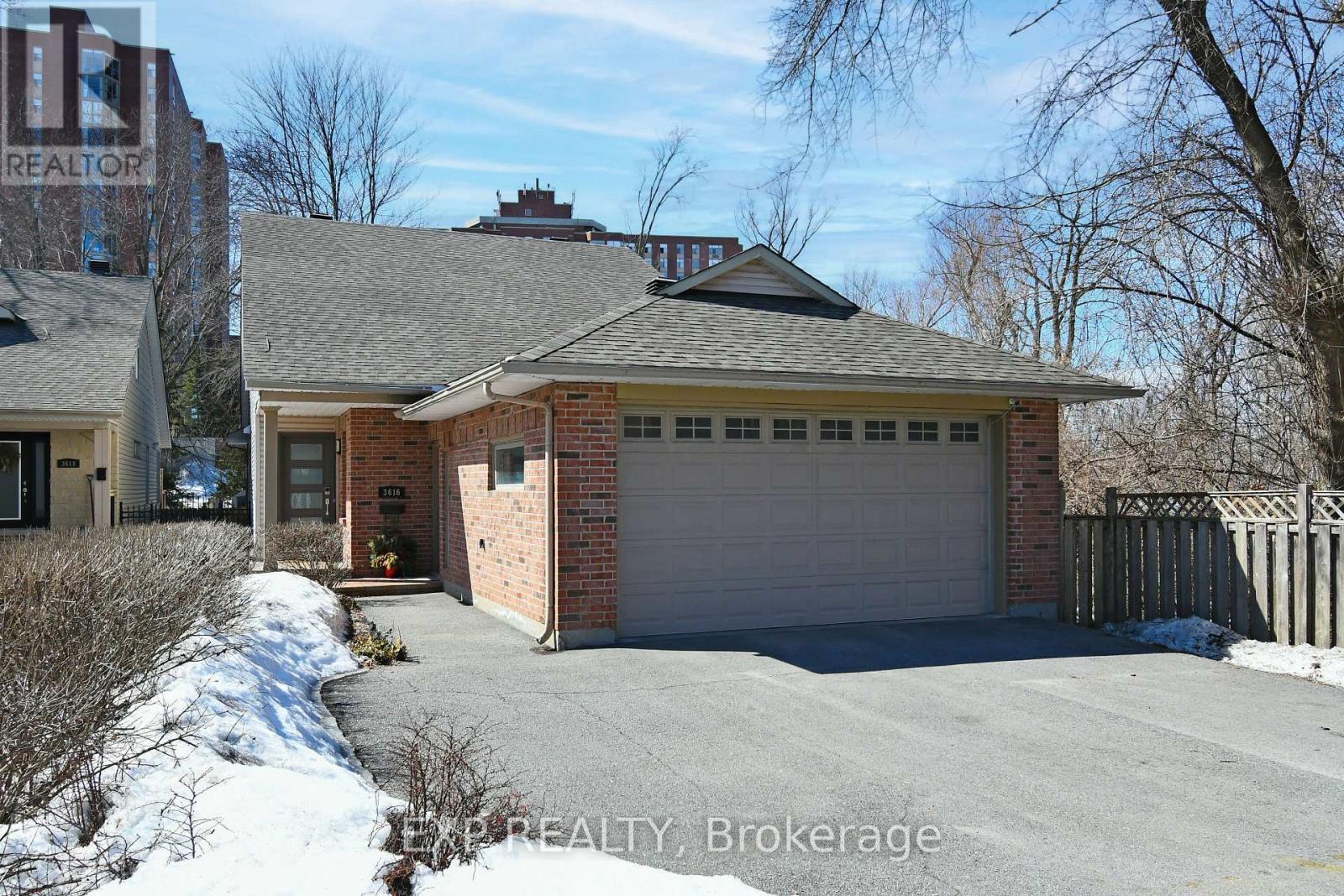
7 public & 8 Catholic schools serve this home. Of these, 11 have catchments. There are 2 private schools nearby.
7 sports fields, 2 ball diamonds and 3 other facilities are within a 20 min walk of this home.
Street transit stop less than a 2 min walk away. Rail transit stop less than 5 km away.
| Loft | Second level | 8.22 m x 3.96 m |
| Bathroom | Second level | 1.82 m x 2.19 m |
| Recreational, Games room | Basement | 10.09 m x 3.68 m |
| Bedroom 4 | Basement | 14.45 m x 3.68 m |
| Bathroom | Basement | 4.08 m x 1.67 m |
| Bedroom | Main level | 1 m x 3.35 m |
| Bedroom 2 | Main level | 2.74 m x 3.47 m |
| Primary Bedroom | Main level | 3.96 m x 3.96 m |
| Bathroom | Main level | 3.96 m x 1.88 m |
| Bathroom | Main level | 1.52 m x 2.59 m |
| Living room | Main level | 4.2 m x 7.16 m |
| Kitchen | Main level | 3.29 m x 4.57 m |
| Pantry | Main level | 2.56 m x 1.82 m |




