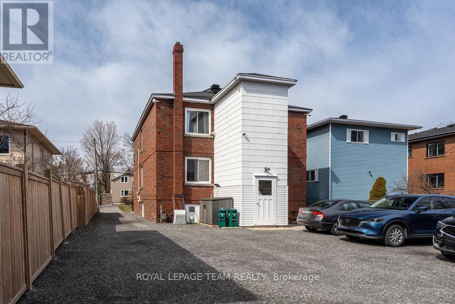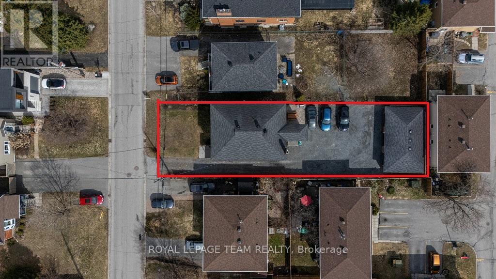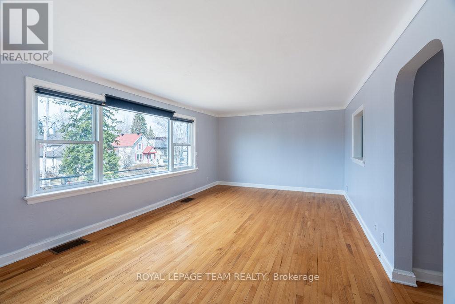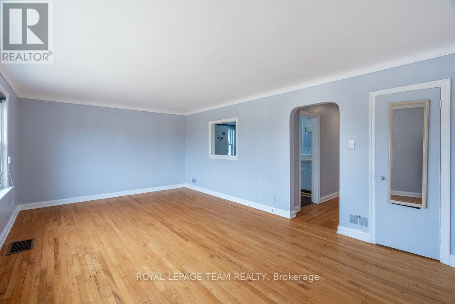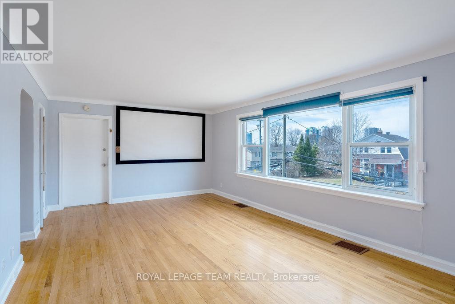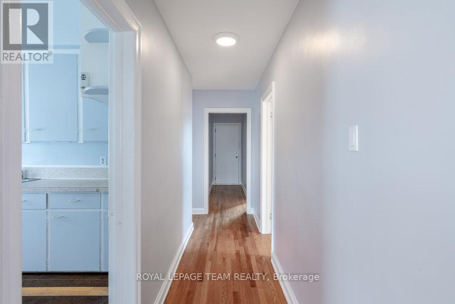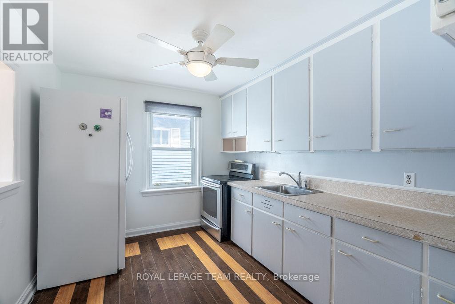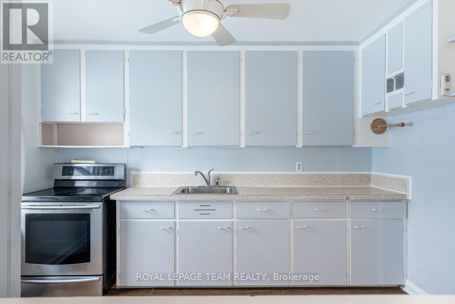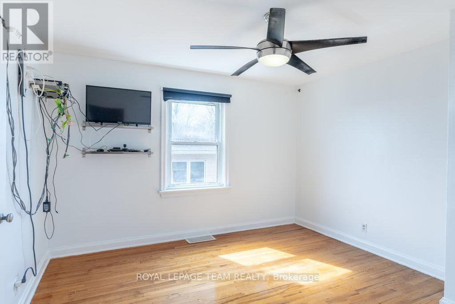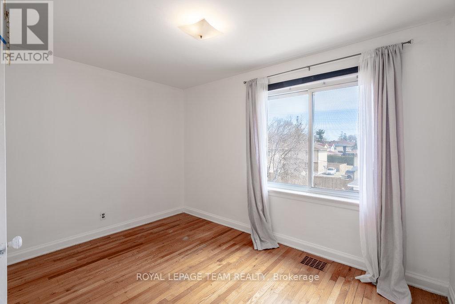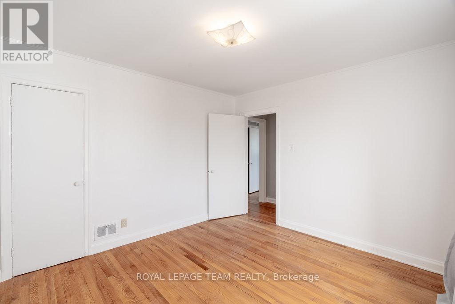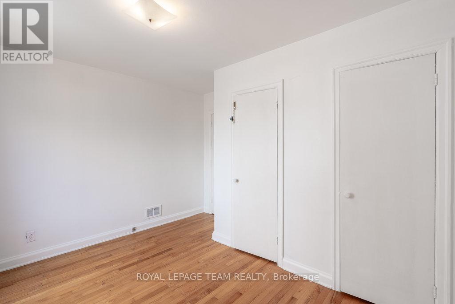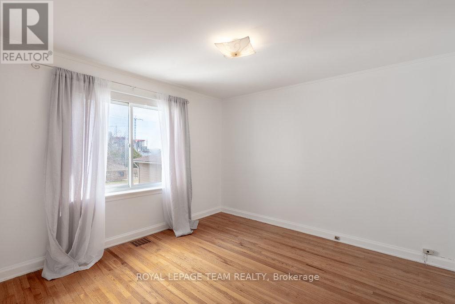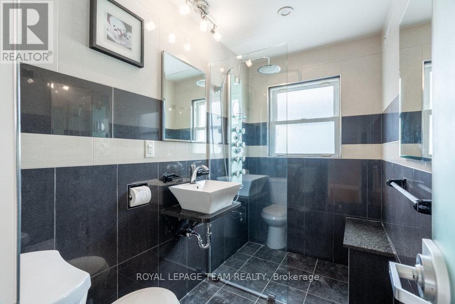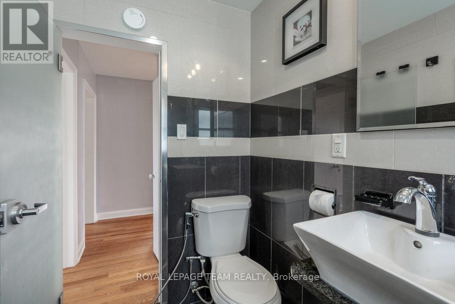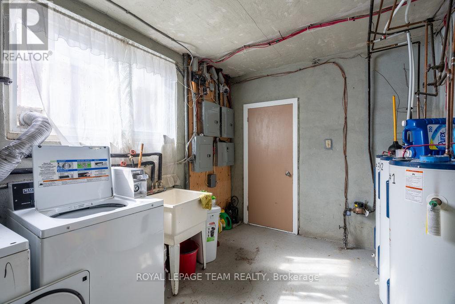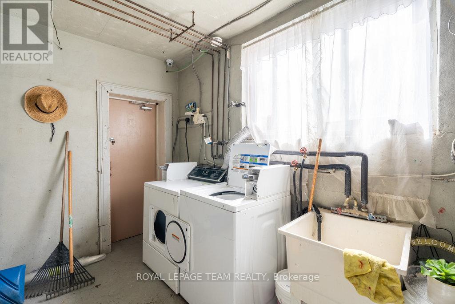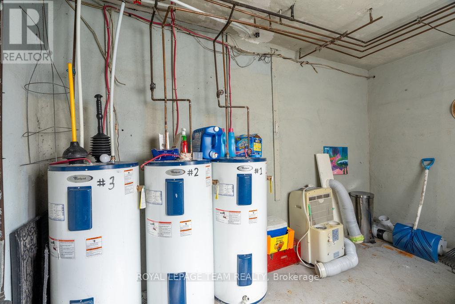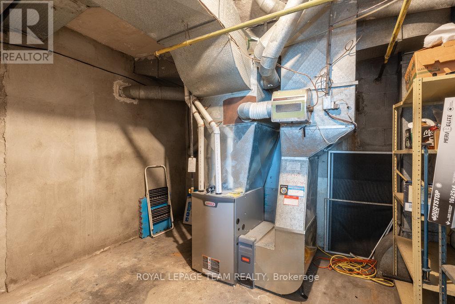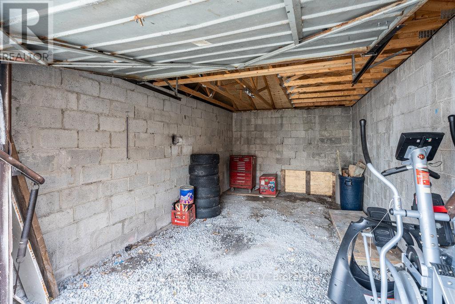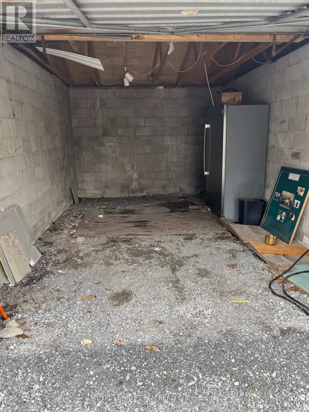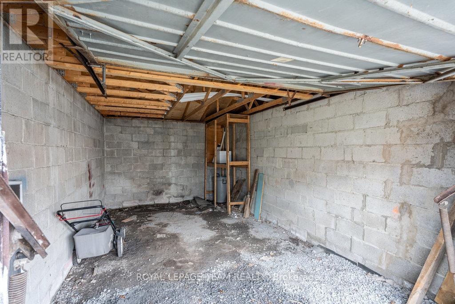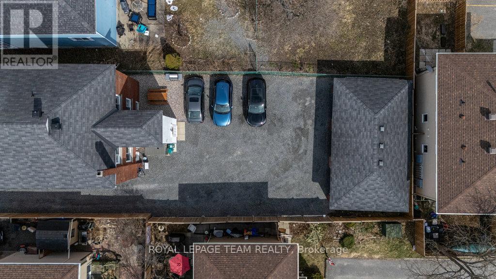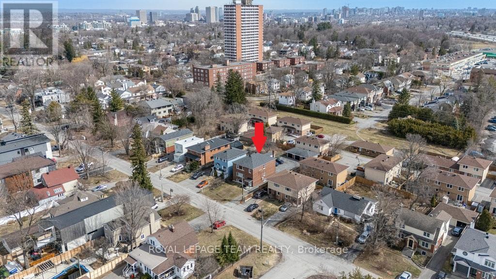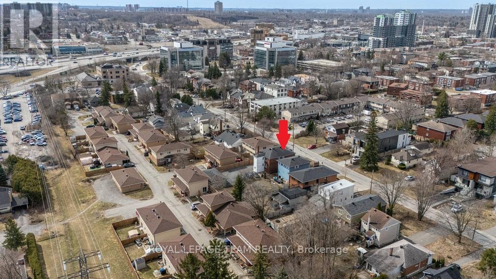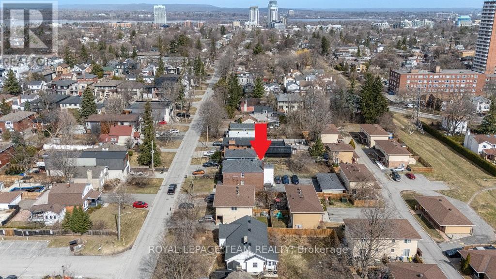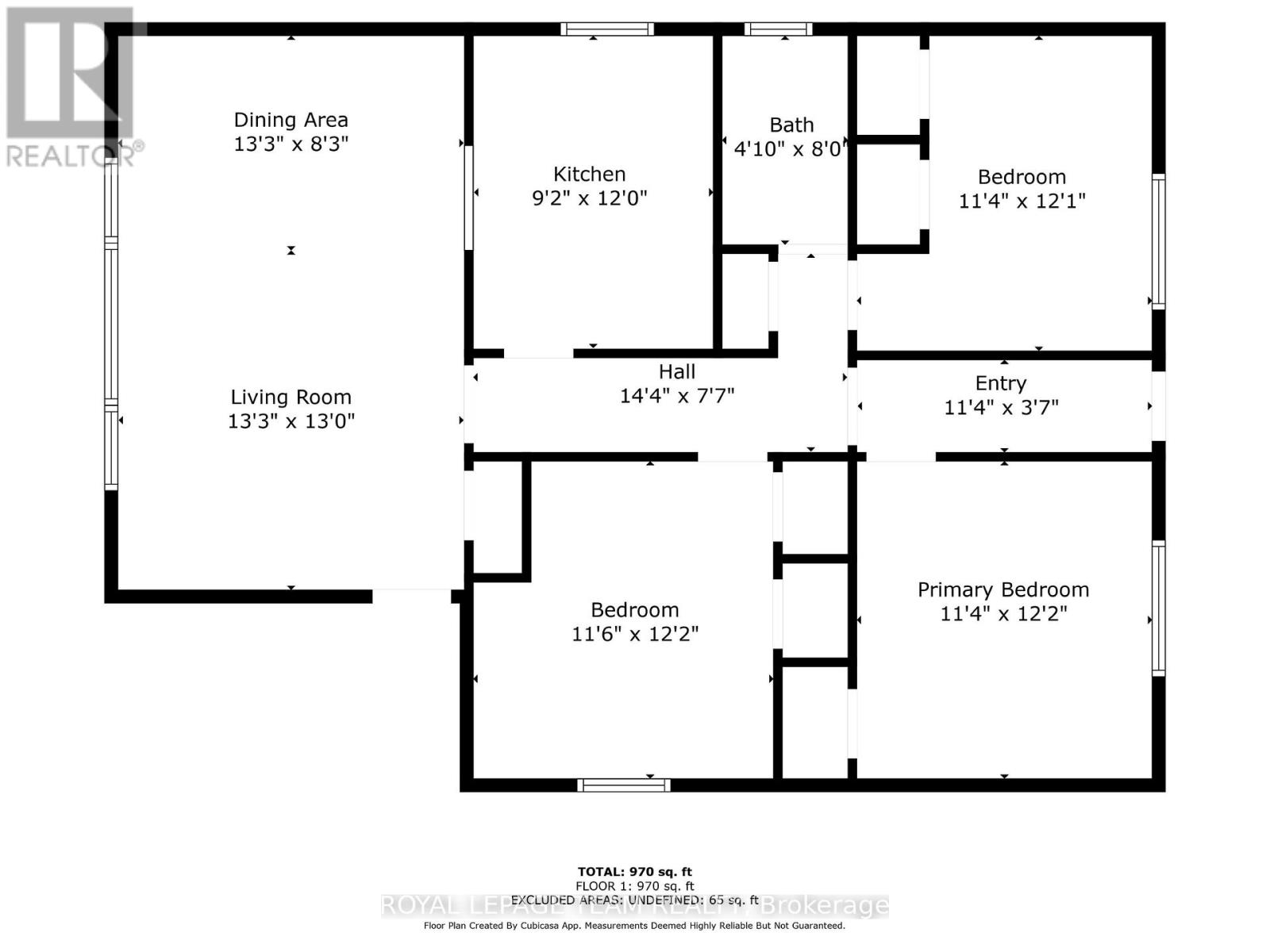663 TWEEDSMUIR AVENUE
Ottawa, Ontario K1Z5P7
$1,350,000
ID# X12089330
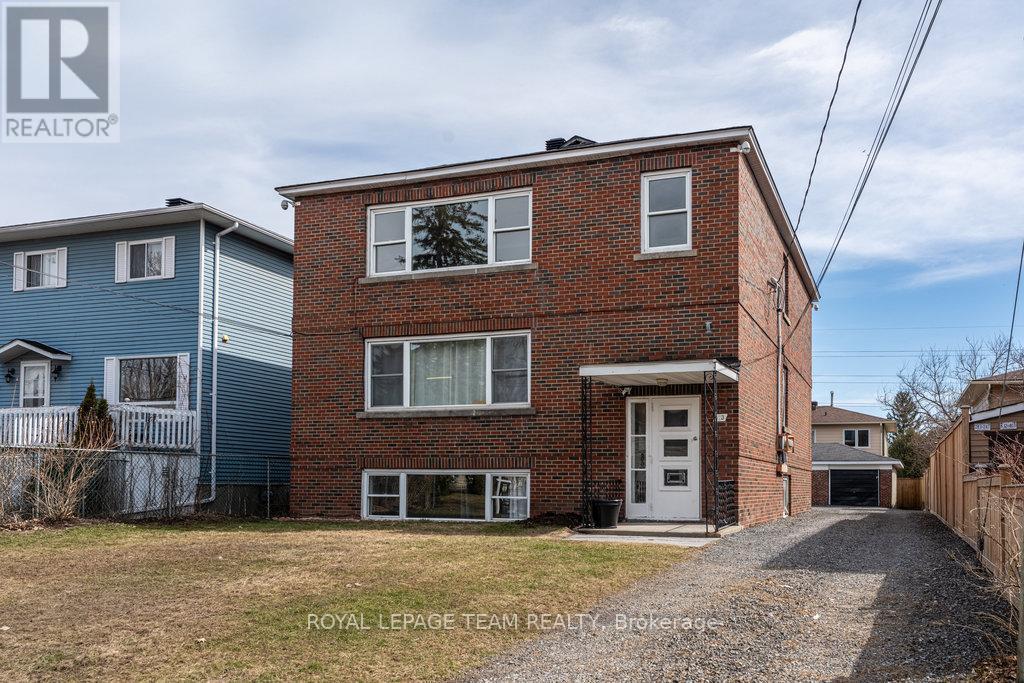
| Bathroom | Second level | 1.25 m x 2.43 m |
| Primary Bedroom | Second level | 3.47 m x 3.71 m |
| Bedroom 2 | Second level | 3.53 m x 3.71 m |
| Bedroom 3 | Second level | 3.47 m x 3.68 m |
| Living room | Second level | 4.05 m x 3.96 m |
| Dining room | Second level | 4.05 m x 2.52 m |
| Kitchen | Second level | 2.8 m x 3.65 m |
| Living room | Third level | 4.05 m x 3.96 m |
| Dining room | Third level | 4.05 m x 2.52 m |
| Kitchen | Third level | 2.8 m x 3.65 m |
| Bathroom | Third level | 1.25 m x 2.43 m |
| Primary Bedroom | Third level | 3.47 m x 3.71 m |
| Bedroom 2 | Third level | 3.53 m x 3.71 m |
| Bedroom 3 | Third level | 3.47 m x 3.68 m |
| Living room | Basement | 3.91 m x 3.99 m |
| Dining room | Basement | 3.91 m x 2.4 m |
| Kitchen | Basement | 2.62 m x 3.93 m |
| Bathroom | Basement | 1.51 m x 2.37 m |
| Bedroom | Basement | 3.33 m x 4.79 m |


